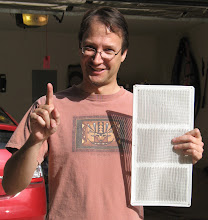
When I talk to a lot of folks about radiant barriers, I get the sense that their level of understanding is about where mine was five years ago. They sort of get it, but they sort of don't. Energy Efficiency Man knows that blocking this particular form of heat transfer (radiant energy) is incredibly important in hot climates, and is highly underutilized out there in the USA, costing us lots of unnecessary energy use and reducing our summertime comfort.


So what is a radiant barrier? Put in the simplest terms, it's 100% shade for your house. That radiant barrier is keeping sunlight from heating up your house the same way a huge oak tree that shades the entire roof would. In fact, it's probably doing a better job; depending on the angles involved, that pesky sun is probably sneaking around at least part of that theoretical tree and heating your house at some point during the day. The "shade" from the radiant barrier, the area under it hidden from the sun, moves less during the day since it's right down at the level of your attic, rather than a certain number of feet higher up where a shade tree canopy would be. If you picture the sun moving across the sky and an two objects casting shadows, one tall and one short, you will realize that the higher up (or taller) an object is, the further its shadow is going to move along the ground as the sun crosses the sky. So if you want the shadow to cover your living space for more of the day (and you do!), you want the shading object as low over the living space as possible.
To put it in slightly more detailed and accurate terms, a radiant barrier is like 97% shade (the rating for a good foil barrier), except that unlike the shade tree which absorbs the energy of the light to produce nutrients for the tree, the barrier reflects the energy back the way it came.
Another typical question: "OK, I understand the shade thing, but the radiant barrier is inside your attic. It's already in the shade. Plus, I've read that it can be facing down, and still work. I can see how it would work if it were like a mirror facing up, but if you install it on the underside of the rafters, it's facing the wrong way. How can that even be possible?" My answer? You've got me. I just know it does work, really, REALLY well, and I've got the numbers to prove it! If I were to guess, the simplification most of us make to think of photons as particles that bounce off of the barrier and get reflected probably just isn't accurate enough. Light is also like a wave; perhaps we're talking about a dramatic change in the index of refraction of the medium which is transmitting the photons causing the energy to be reflected (even though the reflective side is facing the wrong way). Comments from folks with real physics knowledge are welcome. One clue as to the physics might be that the radiant barrier needs to have an air gap next to it to operate; in effect, the reflective side must be facing an empty air space of at least an inch, or the barrier won't work.
For me, it's good enough to stick with the shade analogy. Who wouldn't want to put their house in 97% shade, without having to wait 20 years for a good shade tree to grow, to say nothing of trimming the limbs, raking leaves, and worrying about things falling on your house?
If you've read this far, you don't have a radiant barrier, you have less than 97% natural shade on your house, and you live in a hot climate, this post is for you. You know what to do.


